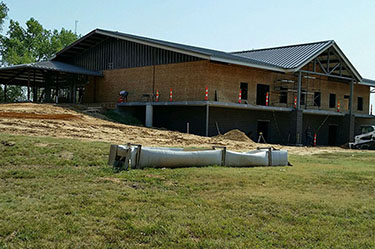Related projects

Camp Aldrich Convention Center

Marymount College

This project consisted of a Library Renovation of the existing facility with a 6,300s.f. addition, an Applied Science Classroom addition 4,416s.f. and office renovation and addition 683s.f., aTech. Building Shop addition 10,861s.f., Tech. Building Classroom / Office addition 7,864s.f.


