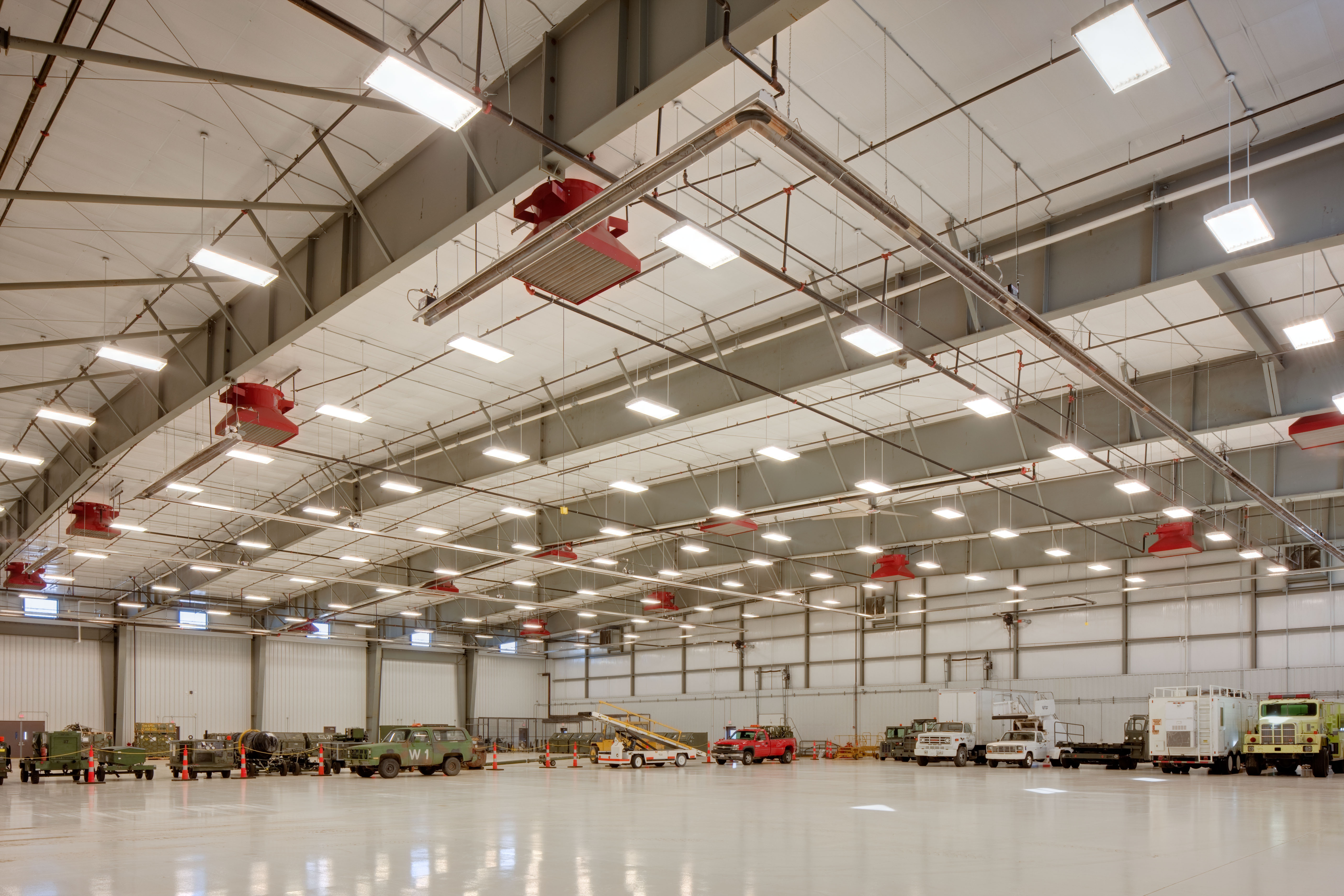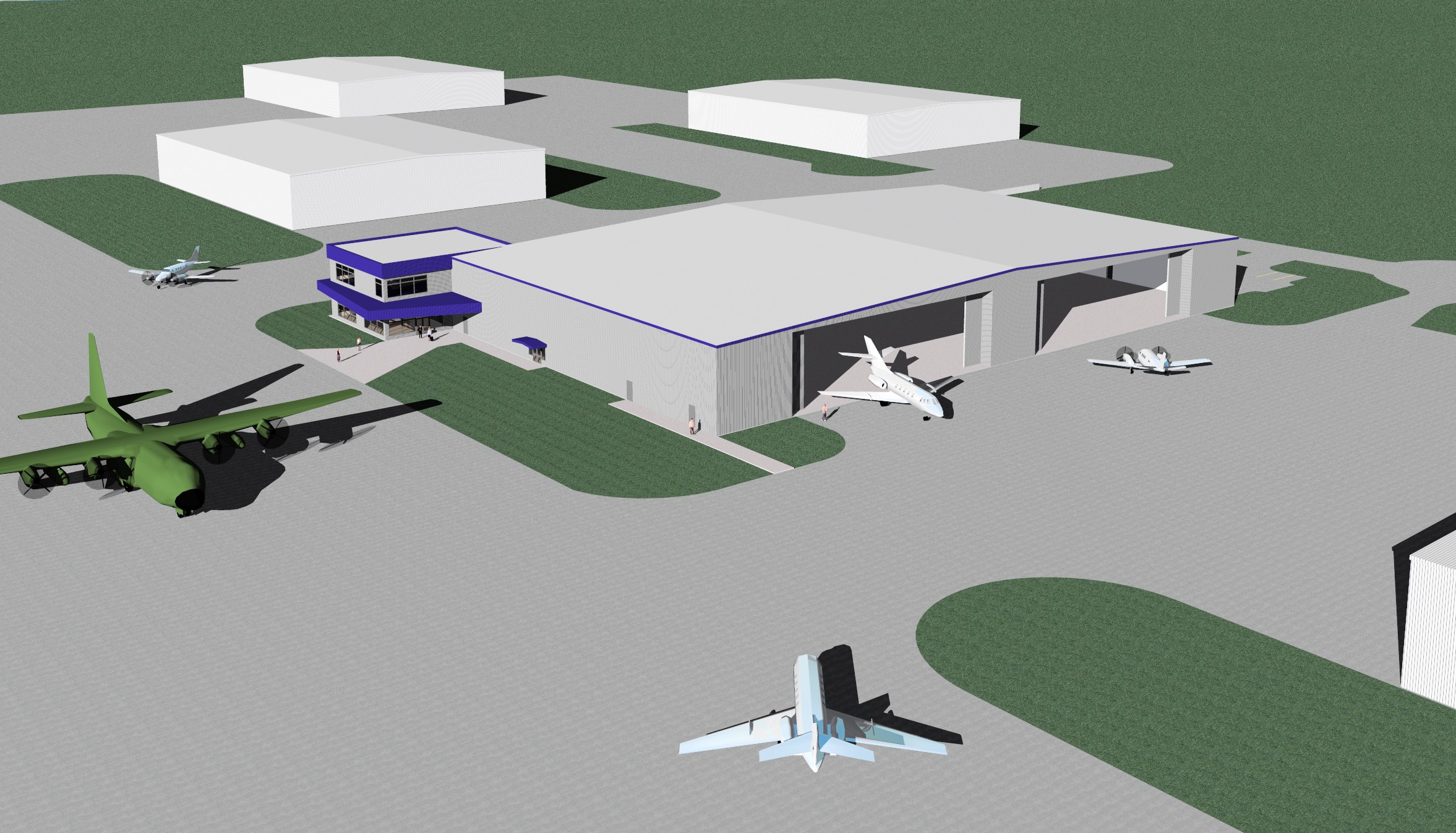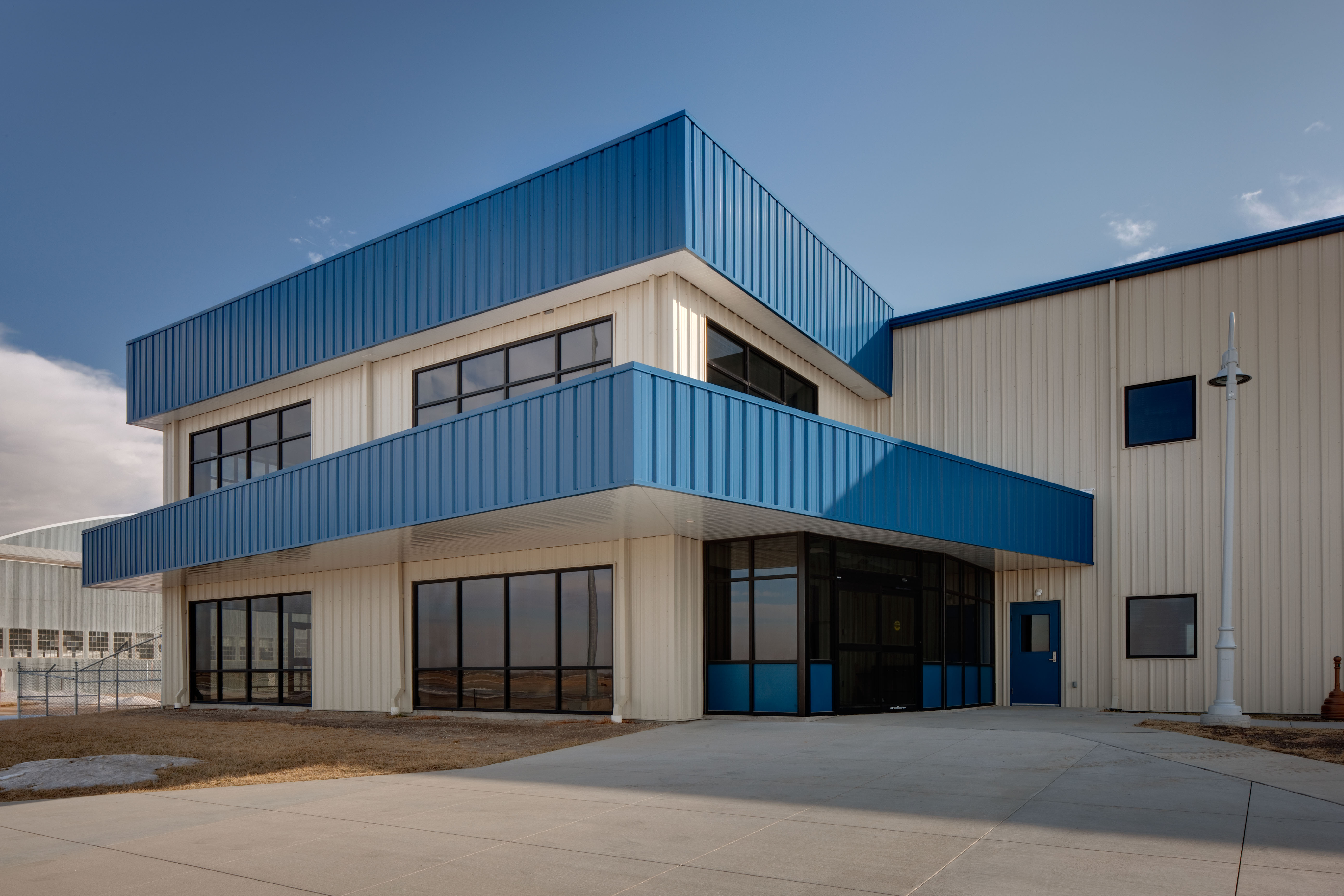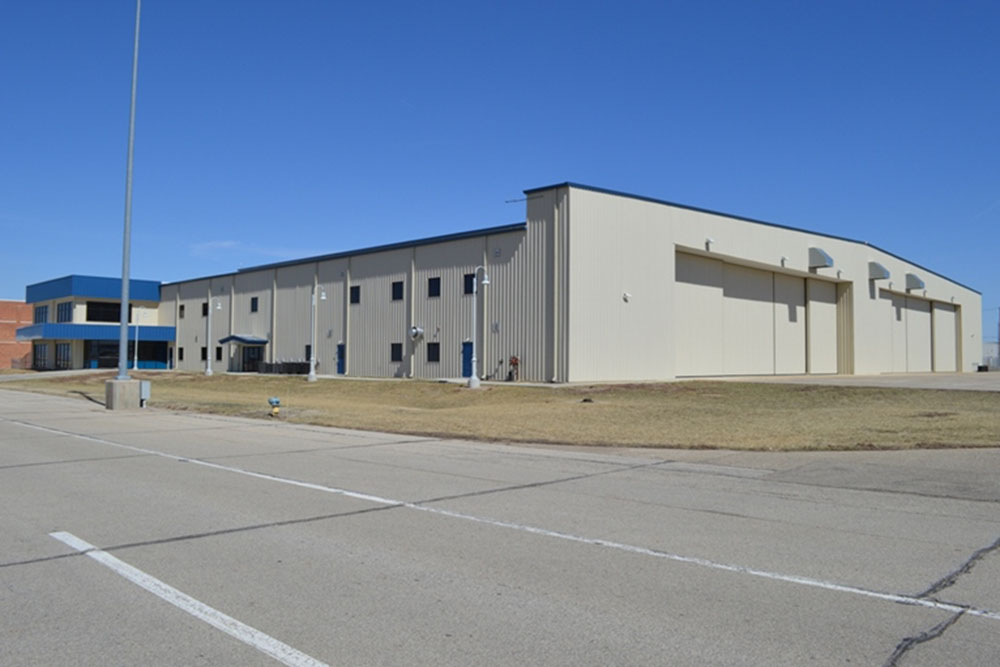Salina Airport Authority Hanger 600
Salina Airport Authority
Hanger 600
Salina Airport Authority Hanger 600
This 69,000 sf building houses a 41,400 sq. ft. Hangar bay with two sliding hangar doors. Each sliding hanger door provides 100 feet clear width and 28 feet clear height. The remaining space includes a check in / lobby area facing the runway and on each side of the Hangar bay is two floors of office and conference spaces.






